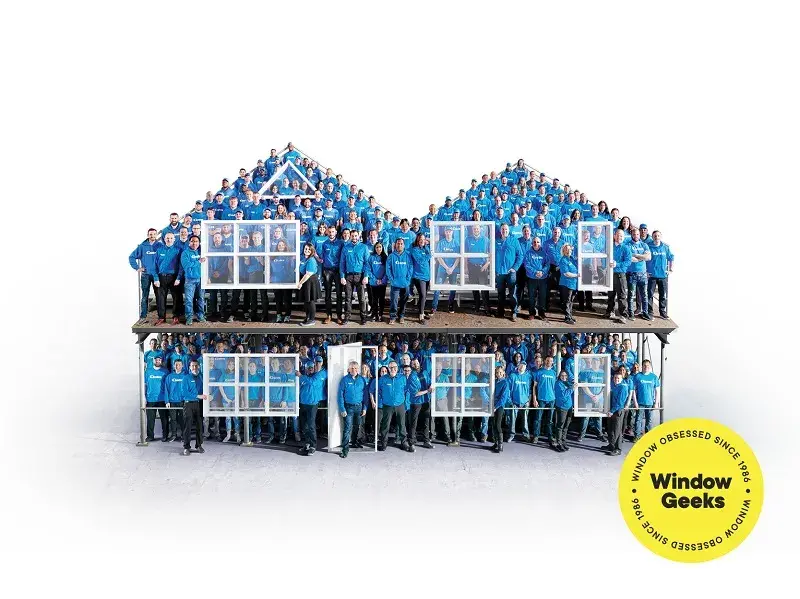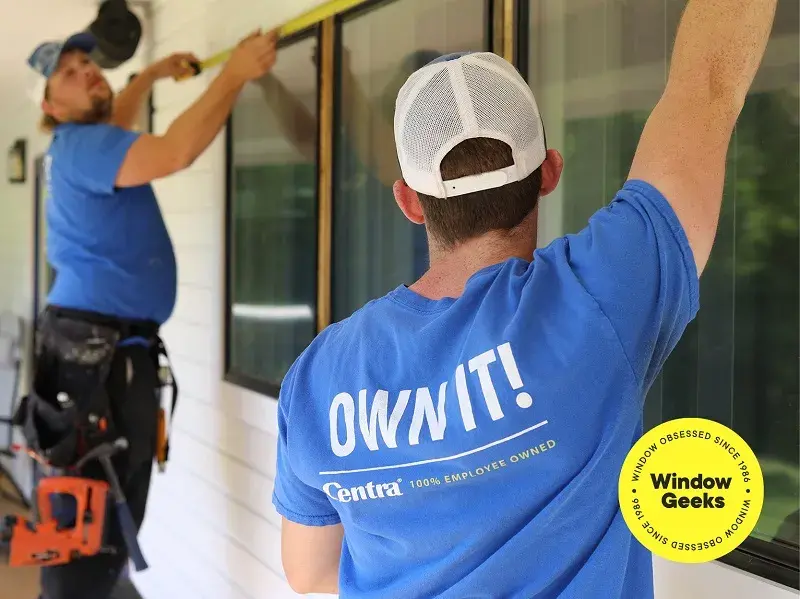Categories
Trending
Comfort Energy Savings In The News
Discover Centra’s Supreme Collection Windows: The Best Option for Comfort and Style
Budgeting Energy Savings
Are Energy-Efficient Windows Worth the Investment?
Comfort Energy Savings
Which Windows Are Most Energy Efficient? An Expert Guide to Save on Energy & Costs
Recommended
Architects Engineers Budgeting Energy Savings
What is a Solar Heat Gain Coefficient – and How Do You Choose the Right One?Window Geeks
To Shop Drawing, or Not to Shop Drawing?Must All Windows 8 Inches from the Ground be Tempered
A couple of weeks ago on our LinkedIn initiative, #TwoCentsTuesday, we asked: “All windows 8” from the ground must be tempered: True or False.”
The results are in, and 70% believed the statement to be true. We have some surprising news for you… the statement is actually false! Our Window Geek Anton Van Dyk shares his research and interpretation of the building code in this week's blog. You won’t want to miss this!
When it comes to tempered glass, this is the building code’s interpretation:
Section 9.7: Windows, Doors and Skylights, and 9.6: Glass of the BC Building Code.
- a) CAN/CGSB-12.1-M, “Tempered or Laminated Safety Glass,”
- Glass sidelights greater than 500mm that could be mistaken for doors
- Glass in entry, storm, sliding doors within or at every entrance
- Glass exceeds 0.5m2 and extends to less than 900mm from the bottom of the door
The size of glass pane exceeds 2.5 m2; and (ii) Any point of the glass pane installed is at a height 5m or more above the finished floor level of the accessible area on either side of the pane.
How close can a window be to the floor before requiring tempered glass?
This is one of the most commonly asked questions I get regarding tempered glass requirements. For some reason there is an assumption that if glass is within 8” of a floor, regardless of where it is located, it must be tempered.
When the 2018 BC building code was first issued, I decided to take a week off work in July, sit on my deck, and read through every line of it. No Joke. I summarized every section of the code related to windows and doors into a single word document for future reference. This turned out to be over 70 pages long. Who knew there would be so much in the code about windows and doors?
One thing I couldn’t find was a requirement for tempered glass based on distance from the floor. I’ve been told by some historians (just old people) in our industry that it was a code requirement in the 80’s. Since all old codes are now archived on the web, I decided to dig deep to see if I could find this. I checked Part 9.7 in building codes from the 1980’s and 1990’s, and still failed to find this clause.
Where did this assumption come from?
I kept asking: where did this assumption come from? If it is not specifically written in the code, it must be some kind of interpretation that has been passed on by word of mouth over the years to the point where it appears to have become a standard. But… is it?
I decided to dig even deeper.
Our Window Geek Anton Van Dyk (right)
The building code only requires tempered glass in a window where there is a possibility of it being mistaken for a door. Other provisions take you to Part 4 of the code, which requires you to calculate loads and in many cases use tempered glass, but this is a calculated requirement and not a prescriptive one as most assume.
If the prescriptive requirement for tempered glass in a window only applies if it can be mistaken for a door, what does the door section of the code require? It’s simple: glass in doors needs to be safety glass, which can be either tempered or laminated. This is not for structural purposes; it’s to prevent harm in the event that someone accidentally walks through the glass. It is designed to break into small pieces if tempered or stay intact if laminated, just like your car windshield.
So where does this 8” rule for windows come from? Well, there is a good building practice that says a door sill at a roof deck should be about 8” off the deck. This also happens to be the maximum height for a door sill curb. It’s plausible that if glass in a door must be tempered and a door curb is defined as 8”, someone at some time may have applied this logic to a window sill they designed close to the floor.
Am I right or wrong on this one? I don’t know. I only know that it is assumed, but I have never been able to find the source of this assumption. Do you know? I would love your feedback.
What does this mean for you?
If you’re selecting tempered glass for all windows within 8” of the floor, you could be needlessly running up your costs.
For example, consider a project where you have a window which goes right to the floor, but is beside a sliding door. This type of window is also used in the great room beside the fireplace. Same window, same sill height, but one would be tempered and one wouldn’t. The tempered one would be by the door, for which it could be mistaken.
We’ve even seen homes designed where all windows are to be tempered because of the perceived added safety. However, this is a huge cost increase and in a lot of areas will be unnecessary. This is especially true for larger windows where tempered glass makes the window heavier, and therefore impacts the openings and hardware.
Need help reviewing your plans to ensure you’ve selected the right glass? Would you like to debate glass tempering? Contact us. The experts are here for you.
We are your Certified Window Geeks
We love to talk windows! The demand for glass is at its all-time highest, but we are working with our customers to ensure you get the products you need. Contact us as early in the process as possible so we can help secure your order and keep your project on schedule. We will guide you early on so that your supply requirements are met.
For more information on this topic (and many more!) contact our local Employee Owners at 1-888-534-3333 or drop us an email at info@centra.ca. Become a Window Geek yourself by signing up for our biweekly newsletter, which provides news, advice, and tips about the window industry and Centra events.



